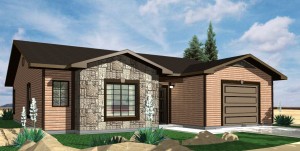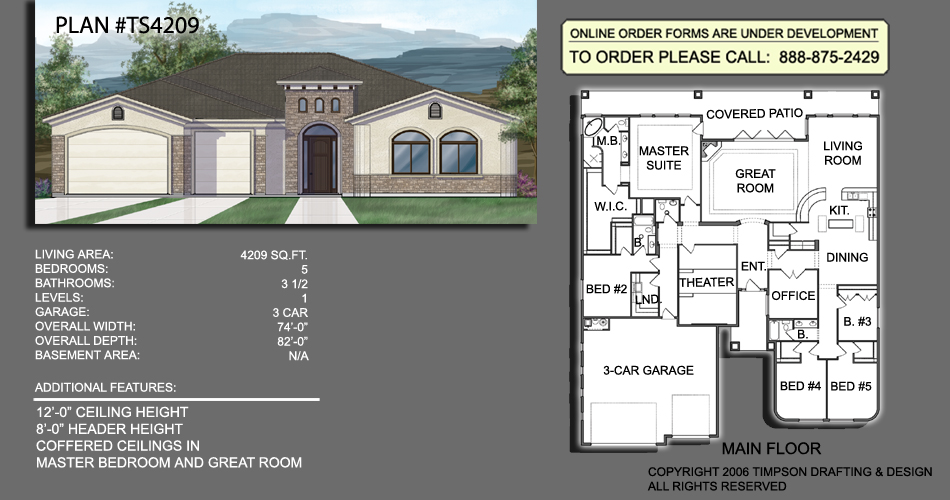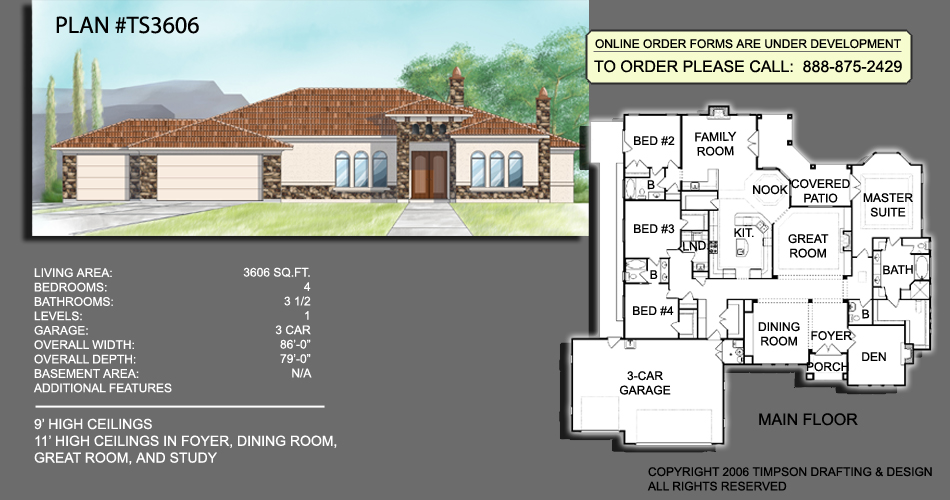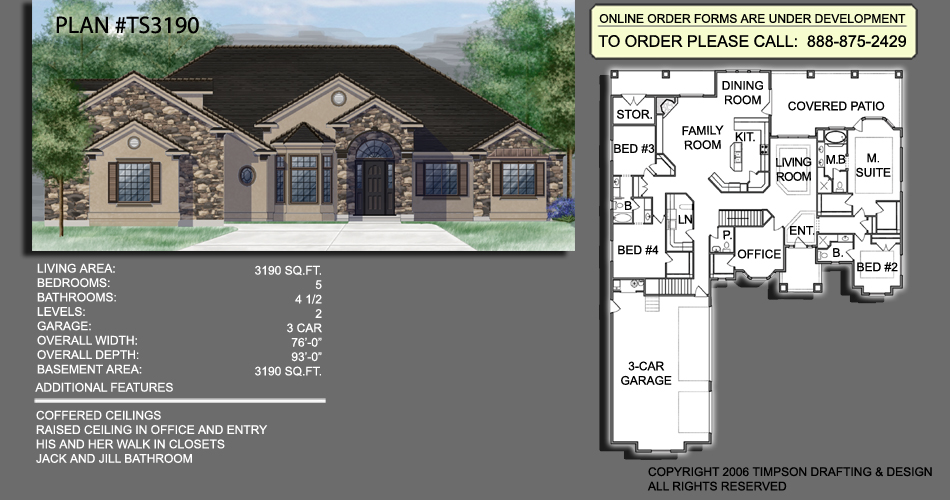
|
Timpson Drafting and Design is a family company located on the Arizona and Utah border. Ray Timpson is the owner of the company and has been providing Northern Arizona and Southern Utah a great service for over 35 years. Many of Timpson Drafting’s house plans have been featured in the St. George Parade of Homes of the years. |
Contact Us Post
Whether you are a builder or aspiring to be a new home owner we can help you custom design your home. Use the form on the right to contact one of our expert designers to see what it will take in designing your home.
If you are a builder we can offer you great service at a great price for your next project. We have worked with many developers in the greater St. George Utah area and have provided them with great custom designed options for their homes.
Engineering
Does your county require you to get an engineered set of plans? With our business partners we can be a one stop place for your house plans.
St. George, UT
Timpson Drafting has been custom designing
house plans for the greater St. George area for over 35 years.
Custom Design
Design you next home just how you want it.
Welcome
Timpson Drafting & Design provides Drafting Services for custom designed houses all around the St. George, UT area. Our service provides a full set of house plans for your custom designed home. With our background in Architecture we stand behind our designs and know that you’ll love the look of your new home.
The first step in building your new house is getting your idea on paper. Our team of experts can help you take your dream and put it on paper as painless as possible. Our team is well versed in the cad softwares out there are skilled in drafting what you want and need.
If you’re a builder we offer a great service for a great price. We understand the building codes and will guarantee your plans pass city requirements. We’re not the biggest business out there that offers house plans, but we can get you what you need for a great price. We have often found that we can provide a full set of plans that will pass city inspections well under the price of any other drafting company. We are in a partnership with an engineering firm that can provide an engineering stamp on the set of plans. In the set of plans we provide a plot plan, foundation plan, a sheet per floor plan, elevations, framing, and electrical. We have often supplied plumbing plans and can supply and special sheet your city needs.
Any of our plans on the site we can edit and customize it to your liking. We are adding new plans on the site daily so stay posted for new ideas to help you design your custom home.
What is cad? Cad is a software used by draftsmen to take your ideas and put them on paper. This is used for drafting up a full set of house plans to complete the build of your new home.
Featured Plans

|
|

|
|

|

